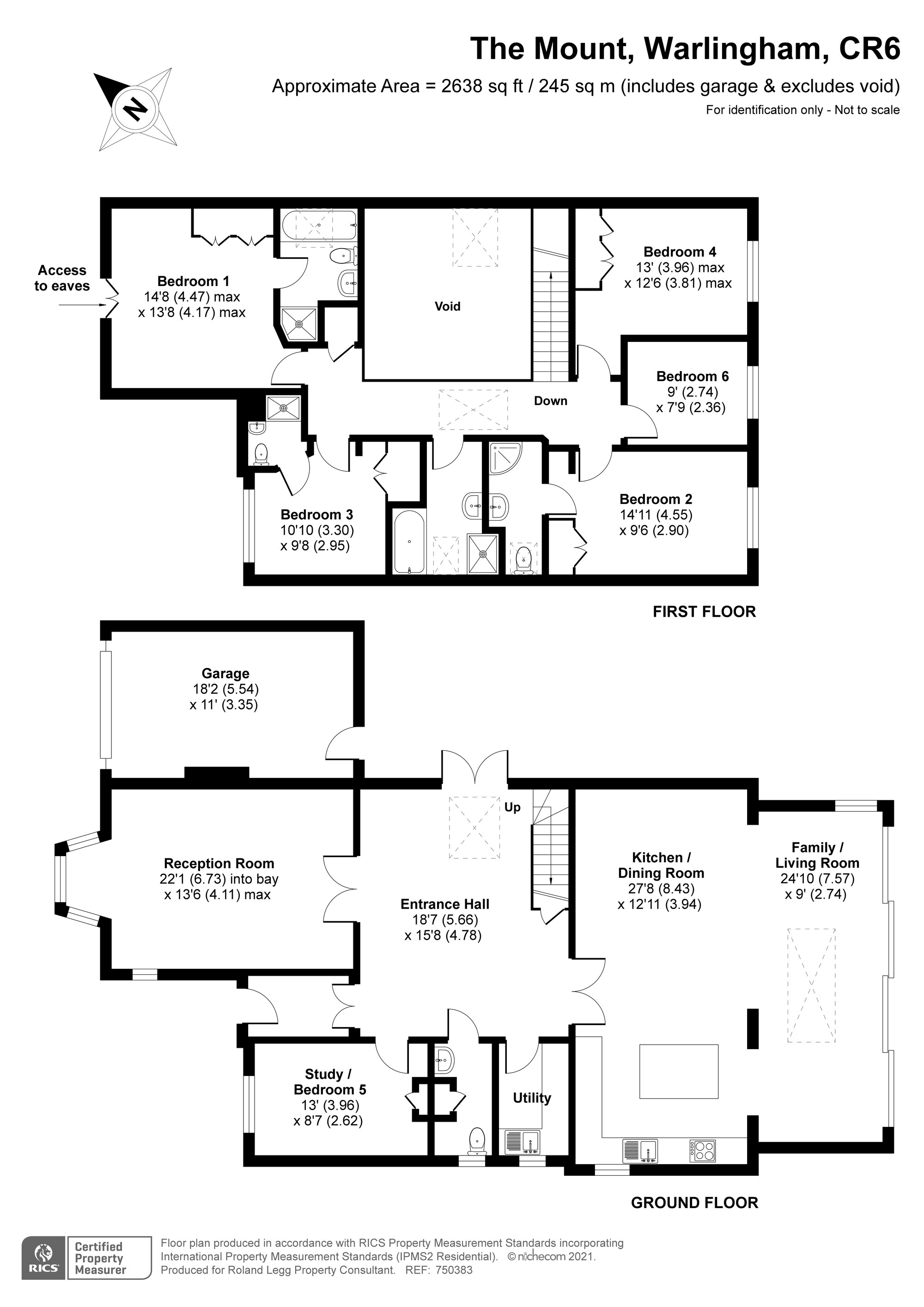

STYLISH DETACHED FAMILY HOME
6 BEDROOMS 4 BATHROOMS
PRIVATE GATED DRIVEWAY
POPULAR WEST WARLINGHAM
EXTENDED ON THE GROUND FLOOR
SECLUDED GARDEN
NO FORWARD CHAIN!!
EPC Rating C
Freehold
Legg & Co are delighted to be appointed as the selling agents for this stylish and contemporary detached family home located on the favoured west side of Warlingham. The house is spacious and naturally well light throughout and has technology which includes a Futronix controlled lighting system, remote Russound audio and video system plus Cat 5 ethernet connectivity in each room, underfloor heating on both floors and a heat recovery system. Approached by a private, gated driveway shared with the neighbouring property this home comprises: entrance hall into large dining hall with striking atrium, double aspect sitting room, study/bedroom 5, utility room with separate WC and large extended open plan family room with modern fitted kitchen and large sliding doors onto the garden. To the first floor there are five bedrooms, three with en-suites and a family bathroom. Outside the property is very secluded and has a good sized rear garden with large seating area, further side garden and to the front there is access to the large single garage, ample parking and turning space. Upper Warlingham Station is located approximately a mile away, M25 is approximately 3.5 miles away, both private and state schools nearby, local facilities include local golf clubs, horse riding, leisure centre plus a good selection of shops and restaurants on nearby Warlingham Green. We strongly advise booking to view this beautiful property which is offered for sale with no forward chain!!

IMPORTANT NOTICE FROM LEGG & CO
Descriptions of the property are subjective and are used in good faith as an opinion and NOT as a statement of fact. Please make further specific enquires to ensure that our descriptions are likely to match any expectations you may have of the property. We have not tested any services, systems or appliances at this property. We strongly recommend that all the information we provide be verified by you on inspection, and by your Surveyor and Conveyancer.