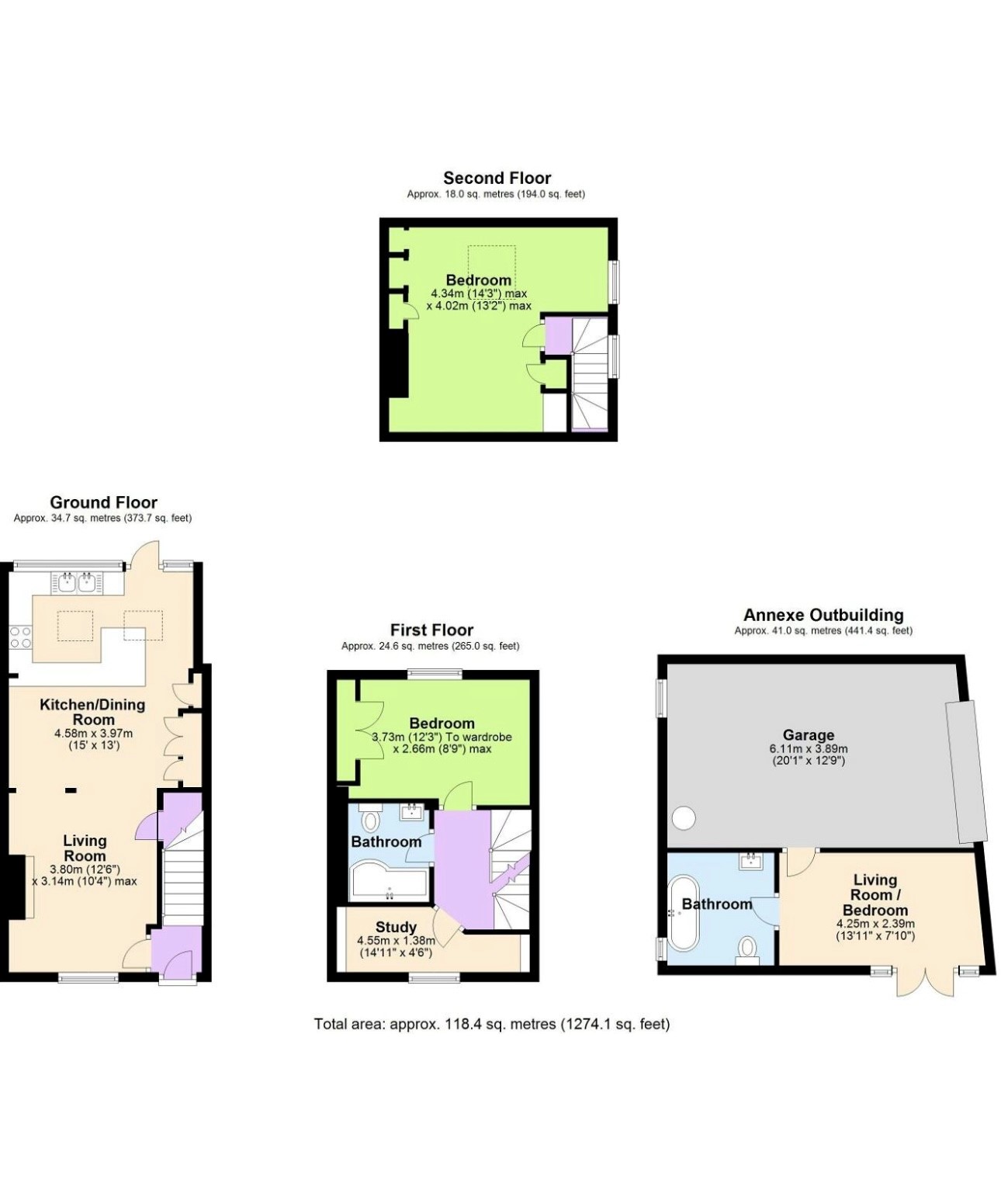

NO ONWARD CHAIN
COTTAGE SEMI DETACHED
ANNEXE
GARAGE / WORKSHOP
VILLAGE LOCATION
CATCHMENT CRANBROOK SCHOOL
EPC Rating E
Freehold
Bluebell Cottage is cute, quirky and simply charming.
This pretty home is a three bedroom semi detached cottage with separate annexe which could be used as a room or an office. The garage/workshop could be used for many purposes. Set in the centre of popular Sissinghurst village, this beautiful and characterful home is set over three floors and completed to a high specification with double glazed sash front windows and bespoke oak fitted bedroom units. The open plan living space has a fireplace with a wood burning stove in the living room and an attractive modern fitted kitchen with breakfast bar and dining area.
Withing catchment of Cranbrook school as well as many others including Grammar schools. In addition the local primary school with a Good Ofsted rating.
Entrance
Modern front door with two upper opaque glazed window to the top. Coir entrance mat on to timber floor boards. Electric radiator. Inset ceiling spotlights. Stairs to first floor. Wooden iron latch door to Living Room.
Open Plan Living Area
Living area: A quality double glazed multi paned sash window to front. Feature red brick fireplace with stone hearth housing a newly installed wood burning stove and cupboards to one side of the chimney breast. Timber floor boards. Two wall lights. Under stairs storage cupboard with shelving and oak iron latch door. Central cross ceiling beam with a singular painted support beam.
Kitchen/Dining area: A variety of modern wall and base kitchen units with a light granite work top and breakfast bar. A built in 'Bosch' electric oven and a four ring 'Bosch' gas hob above with an extractor canopy over. An inset double 'Villeroy & Boch' ceramic sink with a 'Quooker' tap over. Integrated dishwasher. Integrated fridge and freezer. Cupboard housing the 'Baxi' gas combi boiler. Modern style column radiator. Two 'Velux' windows. Inset ceiling spotlights. Double glazed windows and upper opaque double glazed stable door to the rear.
Stairs and Landing
Carpeted. Stairs to Second Floor. Door to Bedrooms One and Three and Bathroom.
Bedroom One
Double glazed windows to rear. Bespoke fitted oak wardrobe with iron latch and hinge doors and built in shelving and drawers. Timber floor boards. Inset ceiling spotlights. A central painted timber beam. Inset ceiling spotlight.
Bedroom Three/Study
Double glazed multi paned windows to front. A central exposed ceiling timber beam. Timber floor boards. Radiator.
Bathroom
'P' shaped panelled bath with a central mixer tap and hand held shower attachment, built in shower controls with an over head rain shower and glass shower screen. Vanity unit enclosed wash hand basin with mixer tap and drawers & cupboards beneath and a mirror above. Low level WC. Wall mount chrome heated towel rail. Tiled splashback. Central ceiling timber beam. Inset ceiling spotlights. Extractor fan.
Stairs and Landing
Carpeted. Double glazed window to side. Inset ceiling spotlight. An iron latch and hinged timber door to Bedroom Two.
Bedroom Two
Double glazed window to side and 'Velux' window to rear. Bespoke fitted wooden units with shelving, drawers & cupboards. Inset ceiling spotlights. Carpeted.
Rear Courtyard
The pretty fence and wall enclosed courtyard has double gates going out to the side. The patio is creatively paved with a central circular pattern. Water tap. External power point. Door to Annexe.
Studio
Double glazed double doors with windows to each side of the doors. Timber floor boards. Under floor (water) heating. Power points. Door to Ensuite. Door to Garage.
Ensuite
Window to side. Modern freestanding roll top and claw foot bath with a telephone style mixer tap and hand held shower attachment. Modern Victorian style high level WC. Traditional style wash hand basin. Mid height panelled splash back. Extractor fan. Spotlights. Bronzed backed light fittings and plugs. Heating control.
Garage
Space and plumbing for an automatic washing and dryer. Hot water tank. An electric roll up garage door. Light & power. Window to side. The garage is large enough for a mid sized car but there is also plenty of road parking outside.
Sissinghurst Village
Sissinghurst is a small village with a strong community in the county of Kent, situated with Cranbrook to the south, Goudhurst to the west, Tenterden to the east and Staplehurst to the north. Originally called Mylkehouse, Sissinghurst changed its name in the 1850s. The village shares its history with that of the nearby Wealden town of Cranbrook, having strong evidence of cloth and iron ore manufacturing activities. Sissinghurst is most famous for its Castle and the magnificent gardens created in the 1930s by Vita Sackville-West, poet and gardening writer, and her husband Harold Nicolson, author and diplomat. The Street runs through the centre of the village and is where the village pub, The Milkhouse, can be found as well as the acclaimed Rankins restaurant, a fish and chip shop, a general store and the village hall. Sissinghurst's parish church is the Anglican Trinity Church, built in 1838. The Sissinghurst Church of England Primary School is dedicated to providing an education of the highest quality.

IMPORTANT NOTICE FROM LEGG & CO
Descriptions of the property are subjective and are used in good faith as an opinion and NOT as a statement of fact. Please make further specific enquires to ensure that our descriptions are likely to match any expectations you may have of the property. We have not tested any services, systems or appliances at this property. We strongly recommend that all the information we provide be verified by you on inspection, and by your Surveyor and Conveyancer.